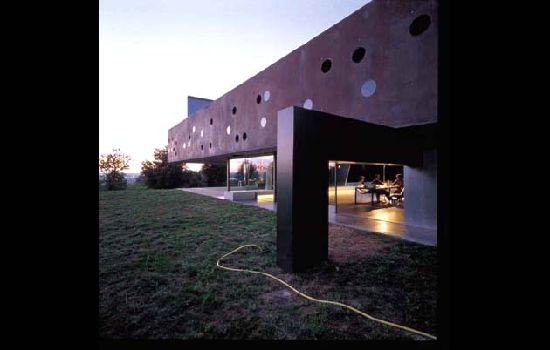
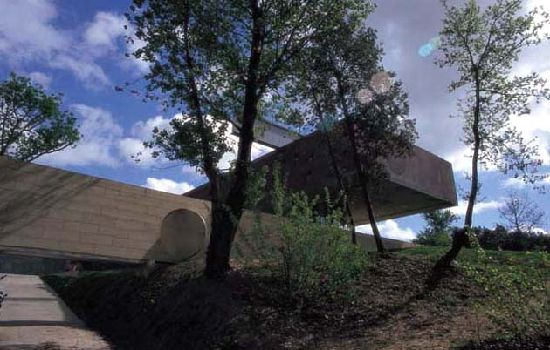
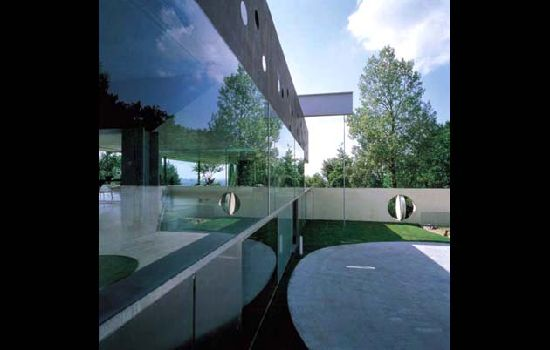
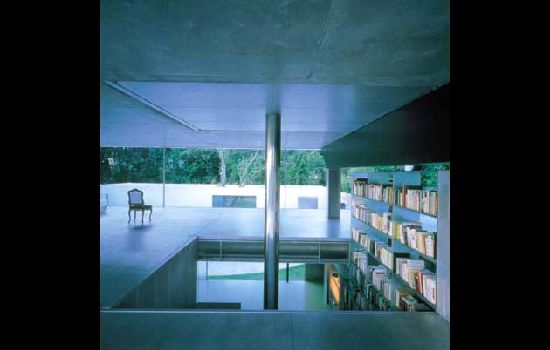
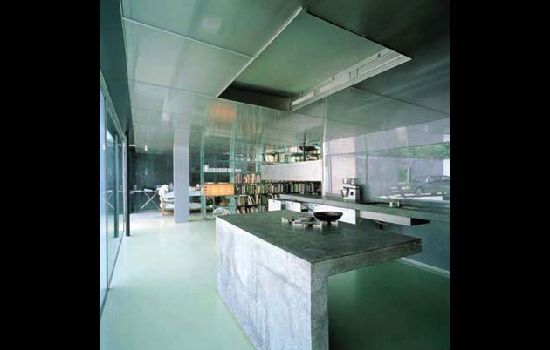
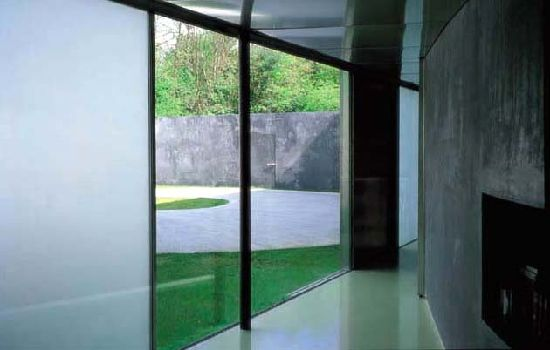
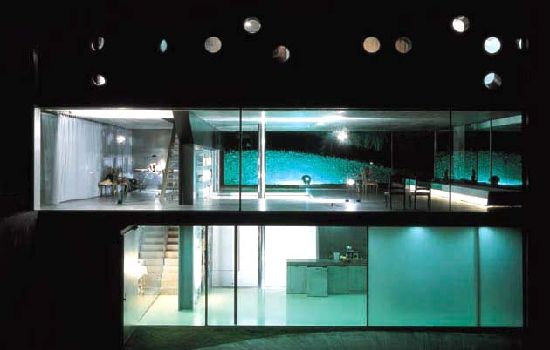
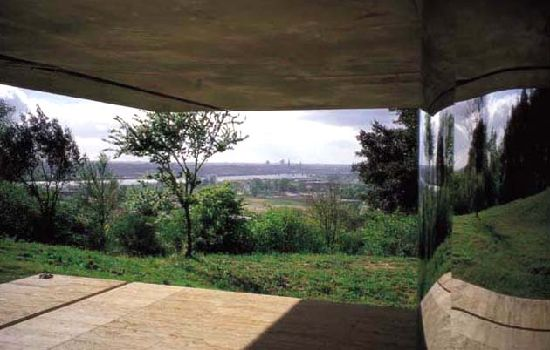
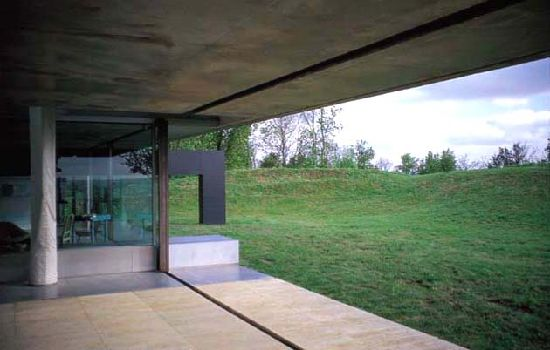
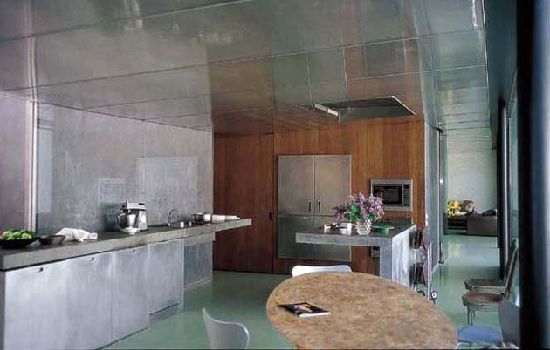
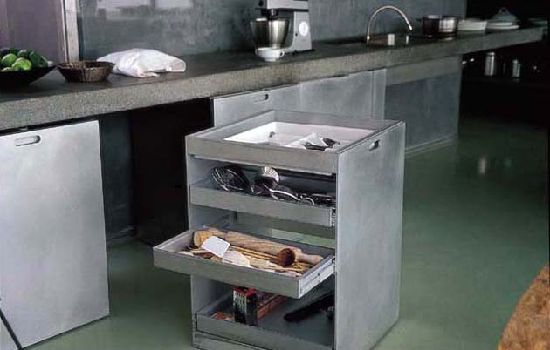
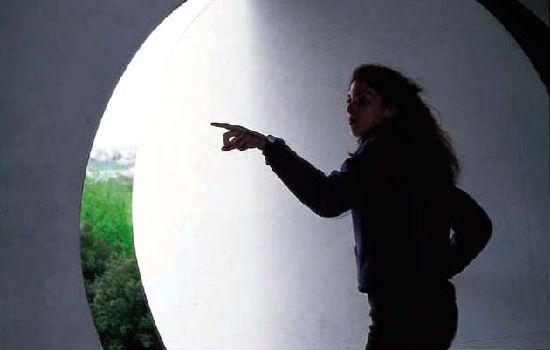
프랑스/보르도
보르도 하우스 - 렘 콜하스
한 부부가 보르도의 오래되고 아름다운 집에 살고 있었다. 8년 전 그들은 새로운 집을, 아마도 단순한 집을 가지길 원했을 것이다. 건축가를 찾고 있던 중 남편은 자동차 사고를 당했다. 구사일생으로 살아났지만 휠체어에 의지해서 살아야 한다. 이제 그들의 새로운 집은 감옥처럼 되어버린 옛 집과 중세도시로부터 남편을 자유롭게 할 수 있어야 한다. 그는 건축가에게 집이 곧 그의 세계를 이루기 때문에 단순한 집을 원하지 않고 아주 복잡한 집을 원한다고 말했다. 그들은 보르도 시내가 파노라마처럼 펼쳐보이는 산을 샀다. 건축가는 집을 - 사실은 3채의 집이 그 위에 서로 겹쳐있는 - 설계했다. 가장 낮은 집은 동굴처럼 언덕을 파내어 지었고 가족들의 친밀한 생활을 위한 곳이다. 가장 높은 집은 두 부분으로 나뉘어져 있어서 하나는 부부를 위한 것이고, 다른 하나는 아이들을 위한 집이다. 가장 중요한 집은 이 두 집 사이에 있고 거의 보이지 않는다: 유리로 둘러싸인 방의 반은 안이고 반은 밖이며 거실로 사용된다. 남편은 3×3.5m의 플랫폼으로 된 자기 방으로 3층집을 자유로이 오갈 수 있다. 이 플랫폼이 층 중간에 있거나 한 층에 이르면 집의 평면도가 바뀐다. 이 엘리베이터 옆에 있는 3층짜리 벽은 책, 예술품, 포도주 등 남편이 필요한 모든 것을 가지고 있다. 이 엘리베이터가 움직일 때마다 집의 건축이 바뀐다.
Project: Maison a? Bordeaux Client: withheld Location: Bordeaux, France Site: 5km from Bordeaux center, Cape-like hill 100m, above sea level, 180。 view on the city and the river, 400m access road, natural environment Status: completed in 1998 Program: 500m2 (5 bedrooms, 3 bathrooms) main house, 100m2 (2 bedrooms, 2 bathrooms) guard/guesthouse Built area: 500m2 Structural system: concrete and steel Principal materials: concrete, steel, aluminum, glass OMA: (Rem Koolhaas) with Maarten van Severen Team members: Jeanne Gang, Julien Monfort, Bill Price, Jeroen Thomas, Yo Yamagata, Chris Dondorp, Erik Schotte, Vincent Costes Engineers: Cecil Balmond, Robert Pugh, Ove Arup & Partners Fitted furnishing and mobile platform: Maarten van Severen, Raf de Preter Bookcase: Vincent de Rijk Coordination and technical assistance: Michel R gaud, Bordeaux Facade consultant: Robert-Jan van Santen Hydraulics consultant: Gerard Couillandeau Interior consultant: Petra Blaiss
출처 : vmspace
출처 [ 서울전문학교 ]
'인테리어' 카테고리의 다른 글
| POLO kids 매장 쇼윈도! (0) | 2007.09.04 |
|---|---|
| 스페인 엘시에고, 마르께스 드 리스칼 호텔 (0) | 2007.09.03 |
| 일본 아카사카 영빈관 (0) | 2007.09.03 |
| Z:IN <知人_강희숙> (0) | 2007.09.03 |
| 푸에르타 아메리카 호텔 (0) | 2007.09.03 |



